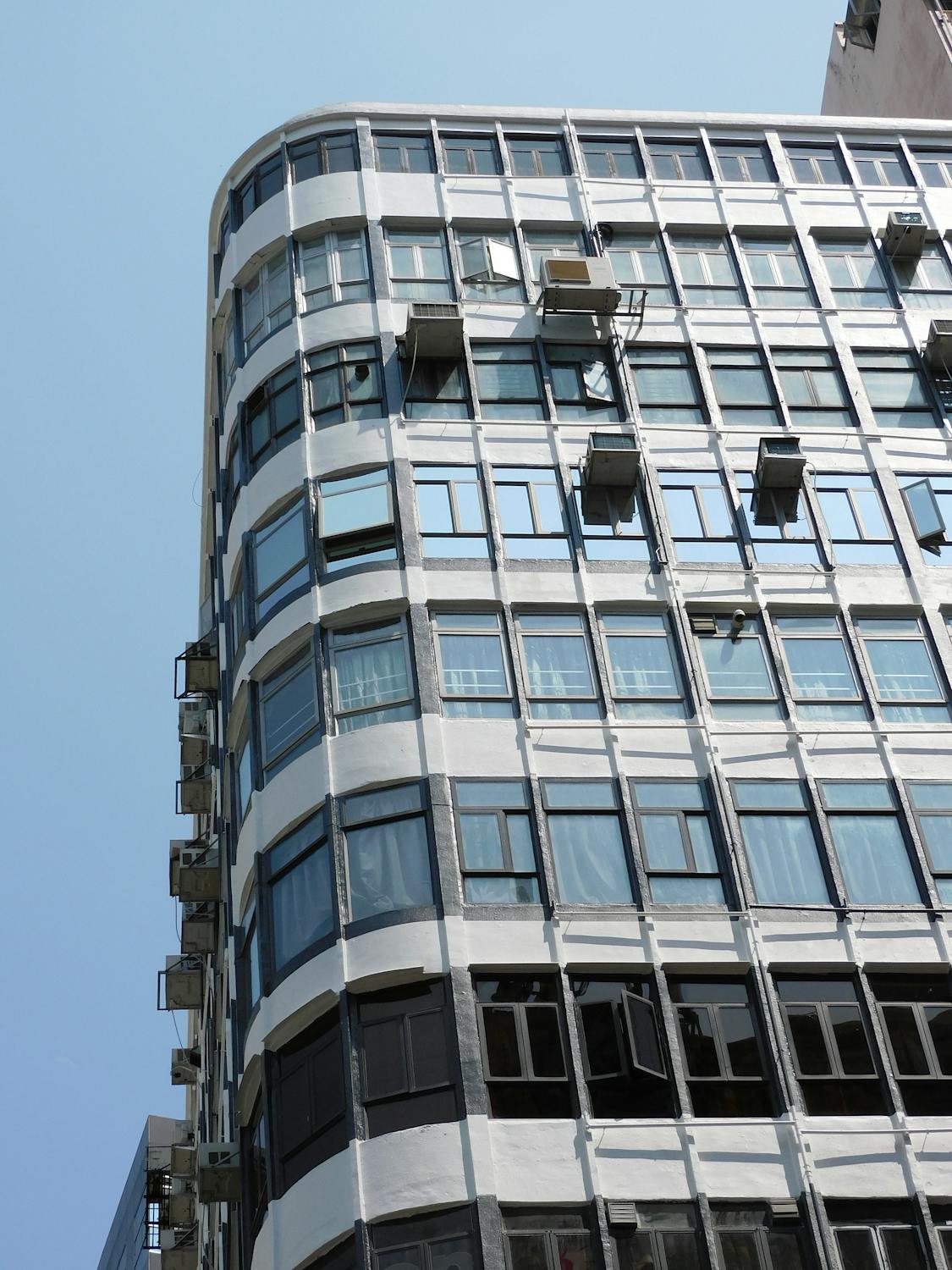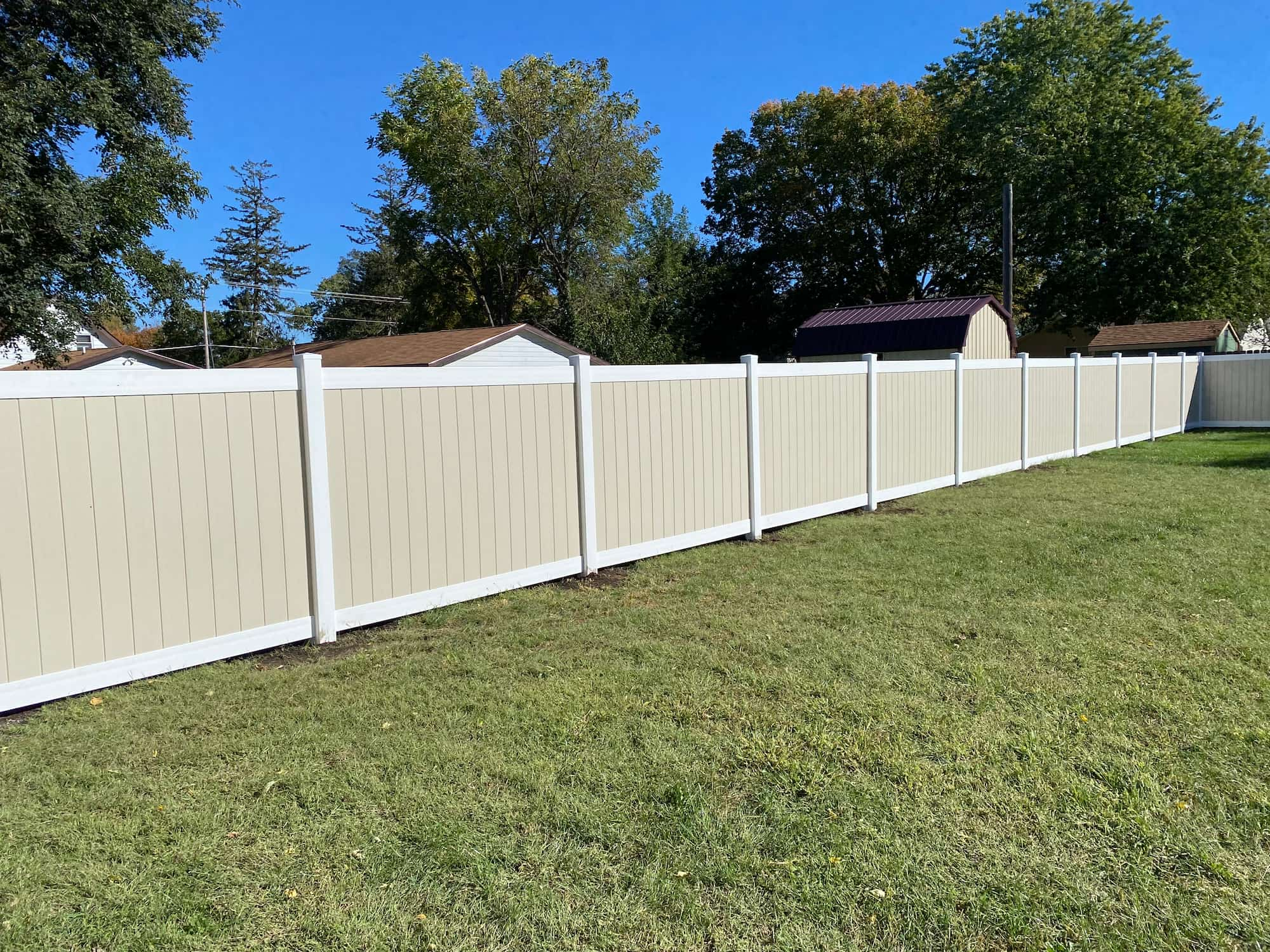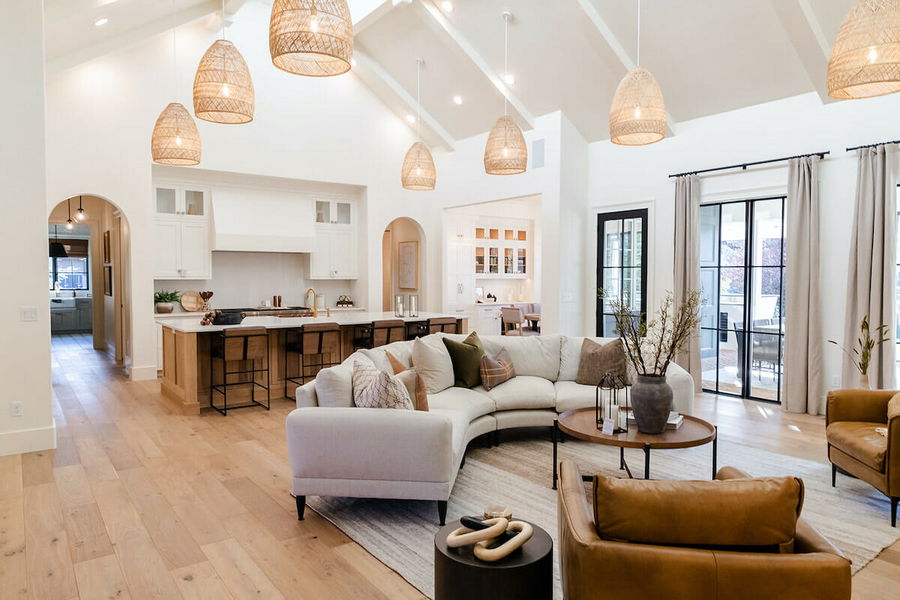Unbuilt home on the highest point in the Hamptons asks $50M
A Southampton home that has yet to be built has come to market for a whopping $50 million.
But maybe it’s more of the prize-winning views that has lured the hefty price tag.
Situated on 7 acres of land, the home will boast birds-eye views of the Atlantic Ocean and all of the Hamptons, according to the listing.
Construction on the house, which will be set on top of the highest point in the Hamptons, is set to begin in August and will be completed in 2024.
Dubbed “Eagle’s Point,” the estate, located in the neighborhood of Water Mill, will span 15,000 square feet and be made up of six bedrooms and 10 bathrooms.
Designed by West Coast megamansion builder Roman James, this will be considered his first East Coast project.
After touring more than 25 properties in the Hamptons, James settled on these three particular parcels to build the estate, he told Mansion Global.





“There are a lot of iconic, historic or great new buildings in the Hamptons, I want to build a ground-breaking house in an area set in its ways that’s not just beautiful, but one of a kind, like a piece of art,” James said.
The property will feature an abundance of luxury amenities which will include a wine cellar; a fitness center; a handbag showroom; a bowling alley; a world-class spa, steam, sauna and massage rooms; and a 12-seat Dolby Atmos Theater, the listing notes.
“It’s a very exciting project for us to showcase a property of this magnitude, this quality, in the East Coast,” James added. “I’m forecasting it in the $50 million to $80 million price range, and it will be worth every penny of it.”
Outdoor amenities will include resort-like grounds with a custom pool and waterfall; outdoor kitchen; and a second outdoor theater, the listing notes. It also comes with a 15-plus car gallery complete with turntable to display hypercars and antique vehicles for the ultimate collector.




Luxury finishes include imported stones and high-end appliances.
Meanwhile, on one of the three parcels remains a house that is expected to be torn down once construction on the new home begins.
That particular house was once owned by fashion designer Randolph Duke, and rented by A-listers like Carrie Underwood. It was also once rented by billionaire Silvio Scaglia and Julia Haart, and seen on their hit Netflix series, “My Unorthodox Life.”
Shawn Elliott and J.B. Andreassi with Nest Seekers hold the listing.








