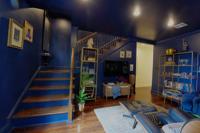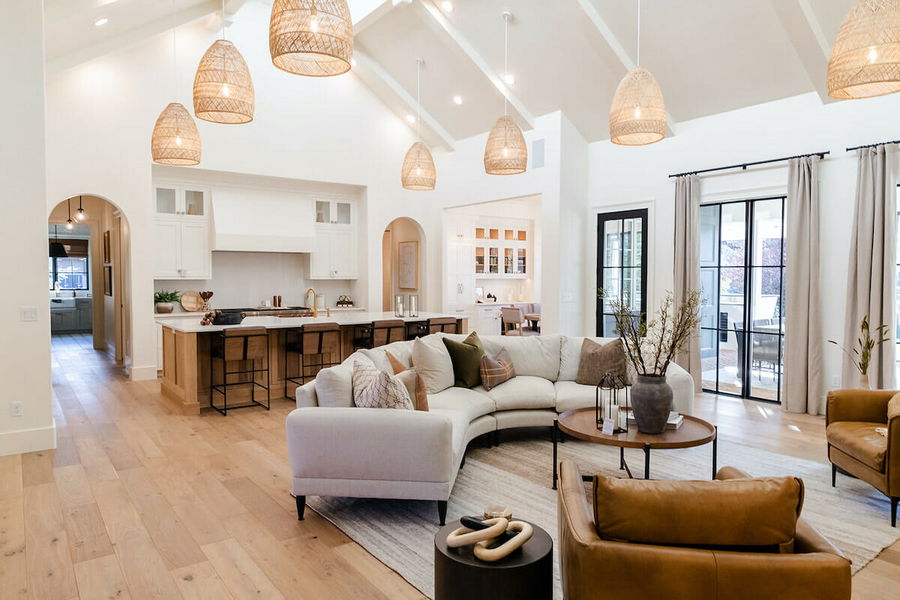She does the design; he handles space planning as Uptown couple manages their own major renovation | Home/Garden
When Margaret and Reese Williamson bought their Uptown camelback shotgun in 2016, they knew it was a fixer-upper. The couple, a florist and a tax attorney, respectively, appreciated the price tag and creative control the project afforded them.
They flipped the home’s floor plan, moving the kitchen from the rear to the front of the house and removing walls and a crumbling brick chimney to create an open living area. Soaked in natural light that bounces from floor-to-ceiling windows to a crystal glassware-topped bar cart, the space feels party-ready yet serene. In the rear of the house, by the stairs, a navy-hued den serves as a cozy retreat and place to watch movies.
The end result is exactly what the couple envisioned, but they weren’t prepared for how extensive the renovations would be. The century-old, multigenerational home had been subject to DIY additions and repairs over the years that weren’t up to code, including a hallway less than 2 feet wide.

The long front of the house is broke up into sections.
“The plumbing was bad, the foundation was bad, the siding was bad. The stairs were only 5 inches wide, so you had to step on your tiptoes,” Margaret Williamson said. “We had to remove the chimney, and the house started to implode from the center.”
The Williamsons hired Patrick Barnes at Crescent City Contractors for a to-the-studs renovation. Bargeboard walls became floors, and original crystal chandeliers received medallions and thorough cleanings. They also kept two original mantels. The couple also added an additional den and bedroom and bath and a half from the 2,285 square feet.
“My husband worked with the contractor on the renovation part of it and did all the space planning — we did not have an architect,” Williamson said. “He planned everything down to the inch, and I did all the design.”
That, too, proved to be an extensive job. Layers of 1970s wallpaper and meringue-like plaster swirls covered the living room, while green 4-by-4-inch tile clad the bathroom walls. The renovation took 10 months to complete. The Williamsons melded their aesthetics to come up with an airy mix of new and antique elements.
“My husband’s aesthetic was very modern, chrome and glass, and I like how antiques warm things up,” Williamson said. “I love chintz, and he balances me out, because I would be too far on the antique side of it.”

Margaret Williamson relaxes in the home she designed. She credits her husband, Reese Williamson, with the space planning. ‘We did not have an architect,’ she said. “
An eclectically sourced collection of furniture anchors the mix of cut flowers, leftovers from events Williamson decorates as creative director of Leaf & Petal NOLA. In the living room, shelves from Crate & Barrel and Ballard Designs flank orange antique chairs handed down from Reese’s grandmother.
“I Iove old things that have history,” Williamson said, “A lot of the art is family stuff that has gone from generation to generation. My mom, who was also an interior designer, passed away in August, and a lot it was hers.”
The curving armchair is from Anthropologie; the sofa is from Pottery Barn, and the rug is a $20 find from a movie prop sale. A full-length mirror is among the antiques Williamson found at Bank Architectural Antiques.
“They gave me a discount because they said it was haunted,” Williamson said, though she hasn’t observed any supernatural activity yet.
Paintings by Williamson’s cousin, Foster Cranz, hang throughout the living area and three bedrooms, one of which serves as a home office.

The blue room in the back of the house is where the couple goes to get away from it all.
In the kitchen, Williamson chose quartzite countertops from Paris Stone at Paris Stone Gallery, a six-burner Smeg stove from Barto Appliance and custom cabinets by Shrock from Campbell Cabinet Co. Their warm navy hue (Naval by Sherwin-Williams) reappears in the den, on the living room’s front door and window trim, and in the chinoiserie Williamson collects. These pieces mingle with her collections of vintage cocktail glasses and Waterford crystal.
“My mom always told me since I was young, ‘If you have it, use it,’” Williamson said. “That’s why we have (our crystal) out. We try to incorporate it into daily life.”
That philosophy is especially good during a time when Williamson’s social gatherings are limited in size to her and her husband because of the coronavirus pandemic. She still finds ways, however, to interact and be inspired by her Touro area community. Her neighbors shared larkspur and kumquat cuttings from their yards with Williamson when COVID shuttered the flower farms her floral business depends on.
“There have been street parties and porch concerts. … It’s a great community of people.”
While renovating a tiny house on Florida Boulevard in Lakeview, Mary Ann and Doug Cardinale went back and forth: Would they move into it, or w…
What came first, the artwork or the furnishings? At the home of Emily and Mario Madero in Algiers Point, the flawless melding of the two makes…
THE SPACE: A gazebo overlooking a courtyard-like brick patio








