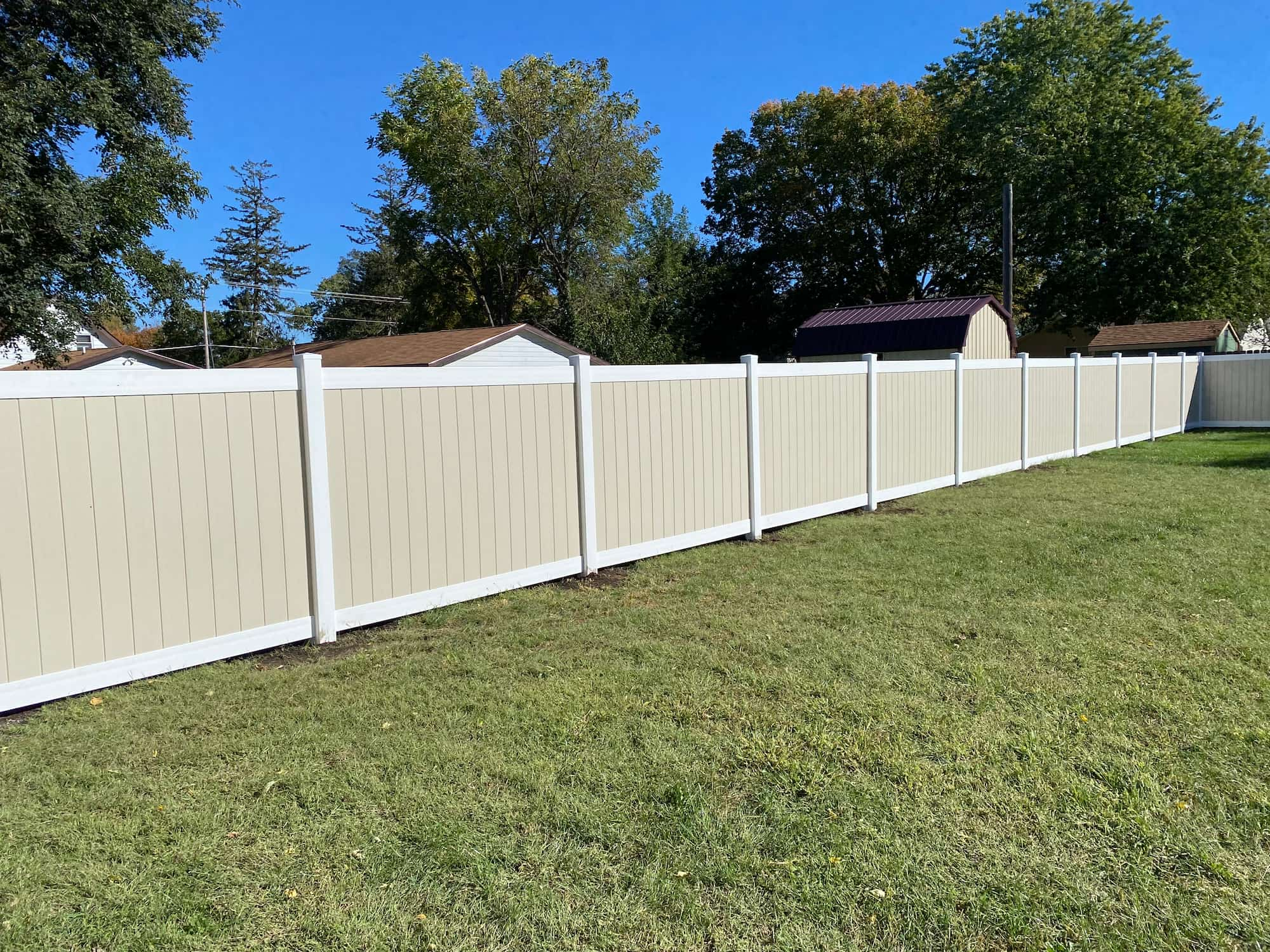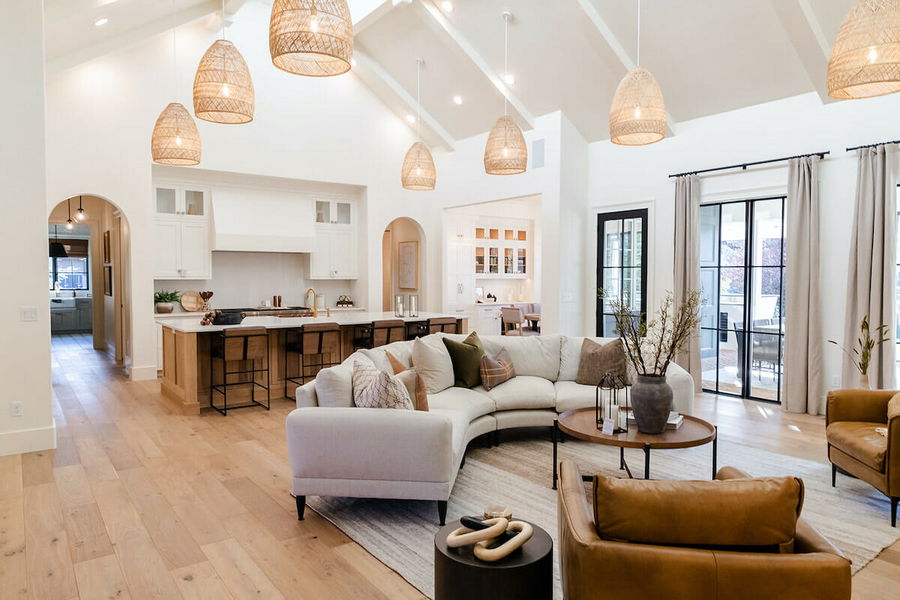Skyline Ranches ‘gem’ is updated to take advantage of Elkhorn valley views | Home & Garden
Gitt Construction owner Tim Silknitter said he’s been fortunate enough to work on a house like this one in the Skyline Ranches subdivision only a few times in his career.
He was asked to open it up to the glorious views of the Elkhorn River valley.
Silknitter is passionate about architecture and design and wanted to honor the vision of the original architect, John Longmaid Offutt, while still bringing the house into the present day.
“His style is very natural. It’s a blend of earth materials from stone to wood with soaring spaces,” Silknitter said. “It’s super amazing. It’s an Omaha gem. It really is.”
With their home’s new modern lines, owners Chad and Jessie Sievers thought the remodel turned out spectacularly. It’s one of several homes on the Professional Remodeling Organization of Nebraska-Iowa home tour this weekend.
People are also reading…
The Sievers asked for a more inviting entrance and to open the kitchen to the other living areas on the main floor. Silknitter said the house was taken out of the ‘70s into what is considered a rustic modern farmhouse design.
“We just wanted an open floor plan that was super family friendly,” Jessie Sievers said.
Following Jessie Siever’s vision and using the same natural materials as in the original build, Gitt renovated about 2,600 square feet.
“The first floor is open except the bedrooms,” Silknitter said. “The kitchen, the dining room, the living room, the entryway, the seating area, all flows into one.”
The expanded kitchen area is now opened, with two large islands. A fireplace was removed to create a wall of windows looking outside to the trees and trails that the family of five loves.
A hand-crafted 23-foot wood beam shipped in from California.
Tracy Tobaben with Cabinet Design Studio helped design kitchen cupboards that would fit the needs of the active family. They’re pickled white oak with painted perimeter cabinets for a contemporary look.
Nollette Metal Works built the beverage glass doors.
The outside of the home also got a face-lift, with a more inviting entrance, painted white pearl siding, white-washed stone and new windows.
VirtuActive 3D Drafting & Design was used for 3D renderings to bring the Sievers’ vision to life.
“I absolutely love it,” Jessie Sievers said.
She likes to sit in the new reading area to take advantage of the view of the valley. A light, bright and airy feel allows her to enjoy the tranquil atmosphere surrounding the house.
“My daughter helped me and steered me into sticking with white. I just love the brightness,” she said. “We loved our home, before but now we are just so thankful to pull in more nature and openness.”
Photos: One-of-a-kind gem now has a modern farmhouse design

There’s room for two large islands now in the kitchen.

The custom hood is the focal point of the kitchen.

The open kitchen layout, with two custom islands and a 23-foot white oak beam.

What the kitchen used to look like before the redesign.

The previous kitchen.

A new window wall and seating area off the home’s kitchen.

The fireplace has been removed to make room for more windows.

The fireplace was removed to add more windows.

The beverage center with custom metal doors by Nollette Metal Works.

The new eating area.

The drop zone off the kitchen.

The laundry was updated with lots of storage.

Custom cabinets with an appliance cubby in the pantry.

The updated powder room with gold accents.

The bathroom before it was updated.








