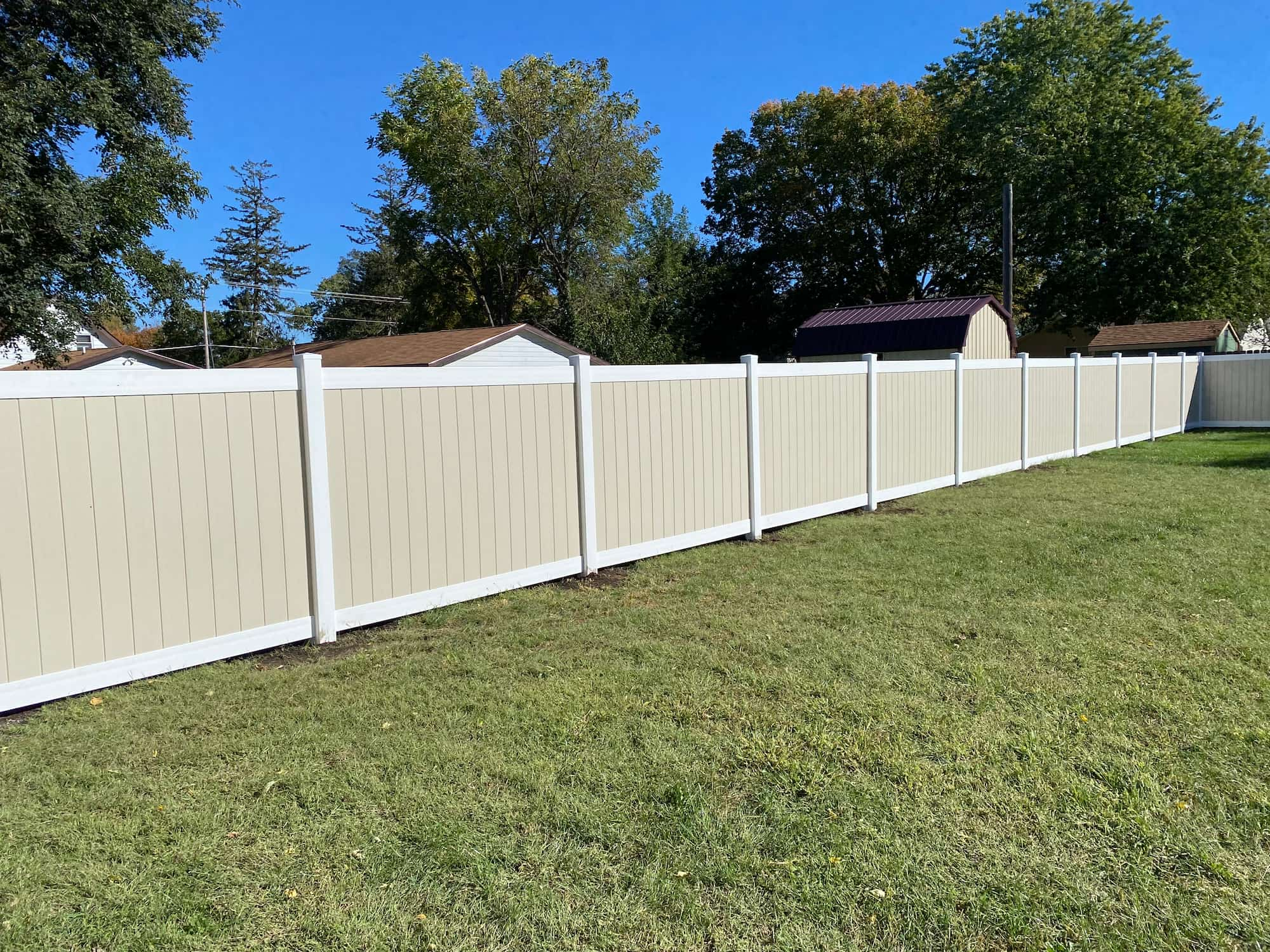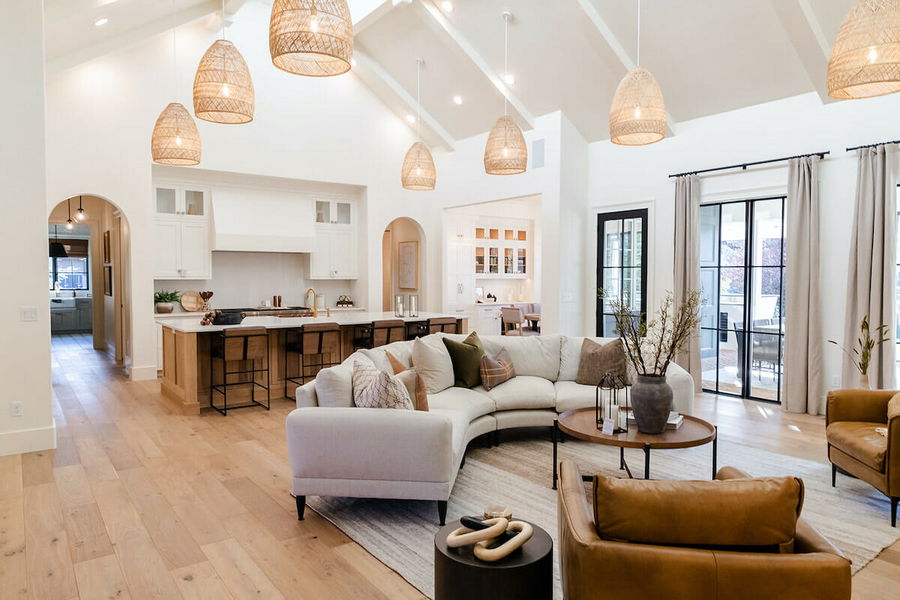Midcentury modern ranch in Kirkwood is updated for maximum views | Home & Garden
For years prior to purchasing their midcentury modern home in the Sugar Creek Ranch Historic District in Kirkwood, Eric Pirtle and Karie Linke-Pirtle had coveted the quiet enclave. They remodeled a bungalow in Glendale, where they lived for 18 years, but longed for more privacy, space and closer proximity to nature. The subdivision, designed by renowned local architect Ralph Fournier and constructed in 1954 by Burton Duenke, offers spacious, wooded lots and low roofline homes that blend into, rather than obstruct its park-like views.
“Over an acre in Kirkwood is hard to come by, along with the privacy of the lot and the trees,” says Karie. “We are both nature lovers and feel like we are in nature but still have the convenience of downtown Kirkwood and the park a short bike ride or walk away.”
After discovering the neighborhood in 2010, the Pirtles looked at a few homes there, including the one they ended up buying, twice. They initially viewed the house in 2015, when it came on the market for the first time since its original owners, ultimately deciding that it required too much work. Five years later, in 2020, the house was back on the market, this time with numerous updates made by its second owners, including a new patio, an expanded driveway, an additional separate two-car garage with attached work-at-home office, a new roof and refinished plumbing, electric and windows.
People are also reading…
While there were still changes the couple wanted to make to the layout, the time was finally right to make their dream of living in the subdivision a reality.

A clear view of the woods behind the house is visible upon entering the open living and dining room. The coffee table was made from an antique marble slab that once belonged to Karie’s great grandmother. A Pier One dining table is matched with chairs from Article. The hanging fixture is from Wayfair.
“We knew that major work had been done to the home, but we would want to upgrade the kitchen and living areas and open the space up so when you walked in the front door you looked out into the trees, which was the main draw for the specific house for us,” Karie says.
The Pirtles quickly consulted with their contractor, Gary Dyer, who worked on their previous home remodel, about their ideas and plans before buying. Once they confirmed he could work with them on the project, they made an offer, which to their pleasant surprise, was accepted.
They moved in that Halloween and worked with architect Tracy Winters to determine exactly what they could and couldn’t do to open up the space while retaining as much of the home’s original architectural integrity as possible. By December 2020, they began the main living area renovation, fully opening the space and creating a completely new and expanded kitchen in what was originally a den and small galley kitchen.
Completed in April 2021, the new kitchen is clean and modern in white with walnut veneer cabinetry and walnut floating shelves.
They also opened up the entry foyer, raising the ceiling and removing the walls that closed it off from the kitchen and living room for an unobstructed view of the trees through the floor-to-ceiling windows at the back and side of the house. Leaving a pair of structural beams in place, they opened the previously enclosed staircase to the lower level, adding custom metal railings and a mounted bar along its side with stools for extra seating.
“I am a big a fan of the style of architecture and modern décor. By no means are we aficionados, and we are learning by trial and error, but it has been fun designing and decorating something out of our comfort zones,” Eric says. “Piece by piece, it comes together.”
The finished walkout lower level includes a mother-in-law suite with a private bedroom and full bath often used by Karie’s mom, who lives in Illinois and visits frequently.
“During the process of our remodel, our neighborhood got a historic district distinction, and it was very exciting to be participants in that,” Karie says. “That gave us an opportunity to meet our neighbors and come together and celebrate this exciting time for everyone. We hope to become stewards of this house and of this neighborhood.”
With the interior renovations complete, the Pirtles recently had a new concrete patio poured off the lower level walkout with stairs leading to the upper patio and added some new landscaping, just in time for summer.

Karie Linke-Pirtle and Eric Pirtle, of Kirkwood, with their dogs, Brizzie, on the ground, and Bindi. Photo by Hillary Levin, [email protected]
“After over a year and a half of remodeling in construction, we finally feel like we are able to breathe and enjoy the view and each other and the neighbors,” Eric says. “It is a wonderful friendly community that we are proud to be a part of.”
Photos: At Home with the Pirtles of Kirkwood
At Home with the Pirtles of Kirkwood

The house, the first built in the Sugar Creek Ranch Historic District, sits on over an acre backing to the woods overlooking the Sugar Creek Valley. The home was built in 1954 by Burton Duenke and designed by renowned architect Ralph Fournier.
At Home with the Pirtles of Kirkwood

Karie Linke-Pirtle and Eric Pirtle, of Kirkwood, with their dogs, Brizzie, on the ground, and Bindi. Photo by Hillary Levin, [email protected]
At Home with the Pirtles of Kirkwood

The side patio, hidden from the street, offers a private space for outdoor relaxing and entertaining. Yellow and blue chairs and orange accents on the back steps and exterior roof beam add bright pops of color.
At Home with the Pirtles of Kirkwood

A new set of concrete steps enables better access to the backyard, seen Friday, June 3, 2022, in the Kirkwood mid-century modern home of Karie Linke-Pirtle and Eric Pirtle. Photo by Hillary Levin, [email protected]
At Home with the Pirtles of Kirkwood

The guest suite in the finished basement has its own clset and bathroom, seen Friday, June 3, 2022, in the Kirkwood mid-century modern home of Karie Linke-Pirtle and Eric Pirtle. Photo by Hillary Levin, [email protected]
At Home with the Pirtles of Kirkwood

The finished basement features some original cabinetry, painted white, seen Friday, June 3, 2022, in the Kirkwood mid-century modern home of Karie Linke-Pirtle and Eric Pirtle. Photo by Hillary Levin, [email protected]
At Home with the Pirtles of Kirkwood

The large backyard faces a wooded area, seen Friday, June 3, 2022, in the Kirkwood mid-century modern home of Karie Linke-Pirtle and Eric Pirtle. Photo by Hillary Levin, [email protected]
At Home with the Pirtles of Kirkwood

An orignal light fixture in the house was repurposed to use in the bathroom, in the Kirkwood mid-century modern home of Karie Linke-Pirtle and Eric Pirtle. Photo by Hillary Levin, [email protected]
At Home with the Pirtles of Kirkwood

A separate two-car garage and storage area, seen Friday, June 3, 2022, in the Kirkwood mid-century modern home of Karie Linke-Pirtle and Eric Pirtle. Photo by Hillary Levin, [email protected]
At Home with the Pirtles of Kirkwood

The previous owners added built-ins to the smallest of the three bedrooms. The Pirtles removed the Murphy bed from the center and added clothing racks and shelving from Lowe’s to create a well-organized dressing room for Karie.
At Home with the Pirtles of Kirkwood

A clear view of the woods behind the house is visible upon entering the open living and dining room. The coffee table was made from an antique marble slab that once belonged to Karie’s great grandmother. A Pier One dining table is matched with chairs from Article. The hanging fixture is from Wayfair.
At Home with the Pirtles of Kirkwood

A pair of club chairs from Pier One sit next to the original stone fireplace in the living room. A door surrounded by windows leads to the side patio. The Pirtles had the home’s original wood floors refinished using natural and environmentally friendly Rubio Monocoat oil.
At Home with the Pirtles of Kirkwood

The finished basement features some original cabinetry, painted white, seen Friday, June 3, 2022, in the Kirkwood mid-century modern home of Karie Linke-Pirtle and Eric Pirtle. Photo by Hillary Levin, [email protected]
At Home with the Pirtles of Kirkwood

One of the bedrooms is being used as an office and features two rows of windows that meet in the corner, seen Friday, June 3, 2022, in the Kirkwood mid-century modern home of Karie Linke-Pirtle and Eric Pirtle. Photo by Hillary Levin, [email protected]
At Home with the Pirtles of Kirkwood

The open-concept living room dining room, seen Friday, June 3, 2022, in the Kirkwood mid-century modern home of Karie Linke-Pirtle and Eric Pirtle. Photo by Hillary Levin, [email protected]
At Home with the Pirtles of Kirkwood

The open-concept living room dining room, seen Friday, June 3, 2022, in the Kirkwood mid-century modern home of Karie Linke-Pirtle and Eric Pirtle. Photo by Hillary Levin, [email protected]
At Home with the Pirtles of Kirkwood

The Pirtles opened up the main living space on the first floor, which originally included a tight foyer with a dropped ceiling, a small galley kitchen and an enclosed staircase to the finished lower level. While keeping two structural beams in place, they added metal railings and an open staircase, a small bar area with stools and expanded the kitchen into the original den. They raised the ceiling in the entry and created a focal point wall using wallpaper that looks like stone. Contractor Gary Dyer made the floating walnut bench.
At Home with the Pirtles of Kirkwood

The open-concept living room dining room, seen Friday, June 3, 2022, in the Kirkwood mid-century modern home of Karie Linke-Pirtle and Eric Pirtle. Photo by Hillary Levin, [email protected]
At Home with the Pirtles of Kirkwood

The open-concept living room dining room, seen Friday, June 3, 2022, in the Kirkwood mid-century modern home of Karie Linke-Pirtle and Eric Pirtle. Photo by Hillary Levin, [email protected]
At Home with the Pirtles of Kirkwood

The open-concept kitchen, seen Friday, June 3, 2022, in the Kirkwood mid-century modern home of Karie Linke-Pirtle and Eric Pirtle. Photo by Hillary Levin, [email protected]
At Home with the Pirtles of Kirkwood

A complete kitchen remodel was completed in 2021. The original galley kitchen was expanded into what had been a small, closed-off den and opened up to the living room and entry. Four double windows overlook the wooded street, and newly added skylights fill the room with natural light. The Pirtles went with a clean, modern look for the kitchen in white with walnut accents. The countertops are quartz and the floor is concrete tile.
At Home with the Pirtles of Kirkwood

One of two full bathrooms on the main floor includes original green and white wall tile. The painting seen reflected in the mirror is by Karie’s great grandmother.
At Home with the Pirtles of Kirkwood

The seating area in the finished lower level includes a fireplace and a built-in cabinet that is original to the house. The cabinet was a gift from builder Burton Duenke to the home’s original owners for being the first to purchase a house in the subdivision. His and hers chaise lounges from Article make a cozy spot for TV watching. The wood table and lamp were made by Karie’s great uncle.
At Home with the Pirtles of Kirkwood

The open-concept living room dining room, seen Friday, June 3, 2022, in the Kirkwood mid-century modern home of Karie Linke-Pirtle and Eric Pirtle. Photo by Hillary Levin, [email protected]








